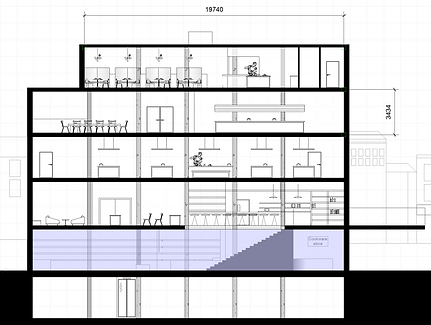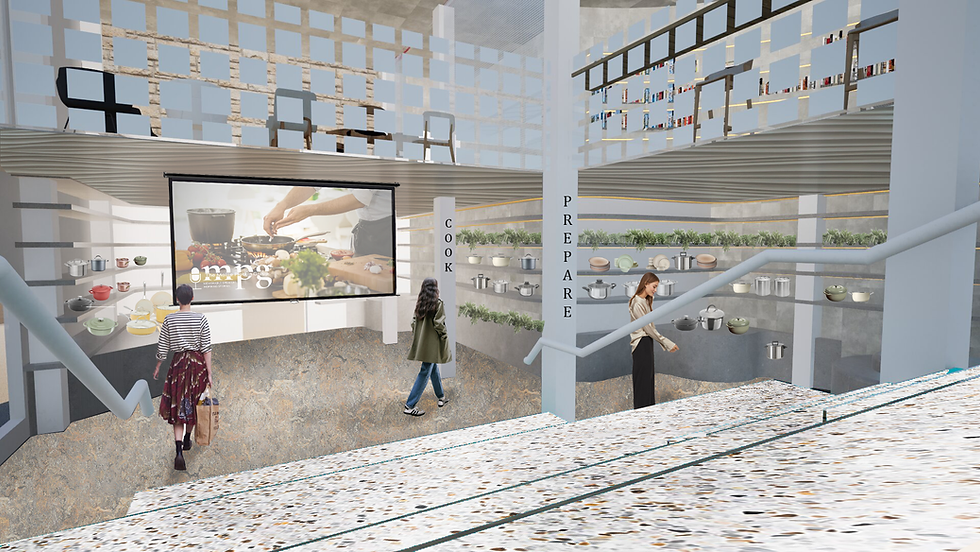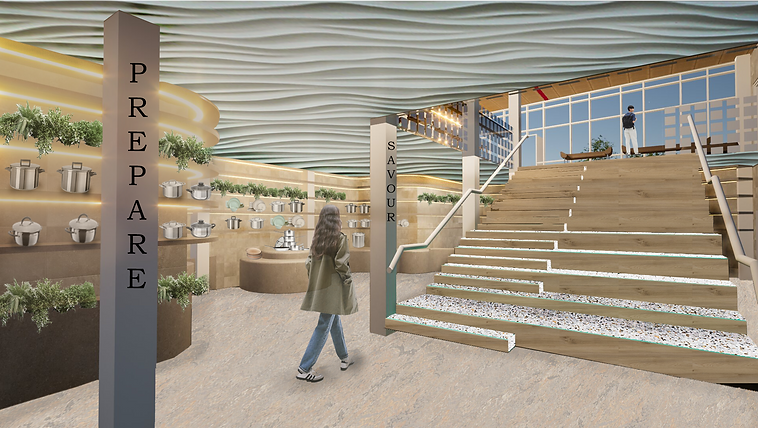top of page
Cookware retail design - Ground floor
Contents:
Concept:
- Floorplans
- Material palette
- Renders
- Sketch visuals and plans
This floor holds the tools for cooking, and uses neutral colours and natural looking materials to reinforce the raw ingredients used for cooking, as the project is surrounded by healthy eating and wellbeing.
Floor Plan and section


Renders and material palette



Sketches
bottom of page