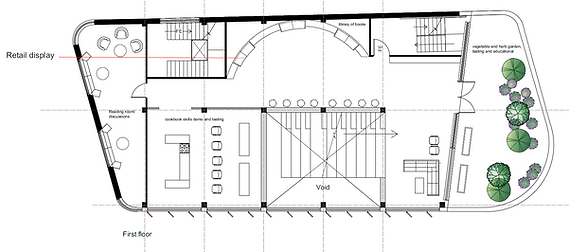top of page
Educational and retail design: 1st Floor
Contents:
Concept:
- Floorplans
- Material palette
- Renders
- Sketch visuals and plans
This floor has a partial atrium that holds a bleacher style staircase that connects the ground floor and 1st floor retail areas together to ensure users move smoothly through the retail and educational spaces.
The balcony holds a vegetable garden for users to learn about and connect with raw ingredients.
Floor plan and section


Renders and material palette



Sketches
bottom of page